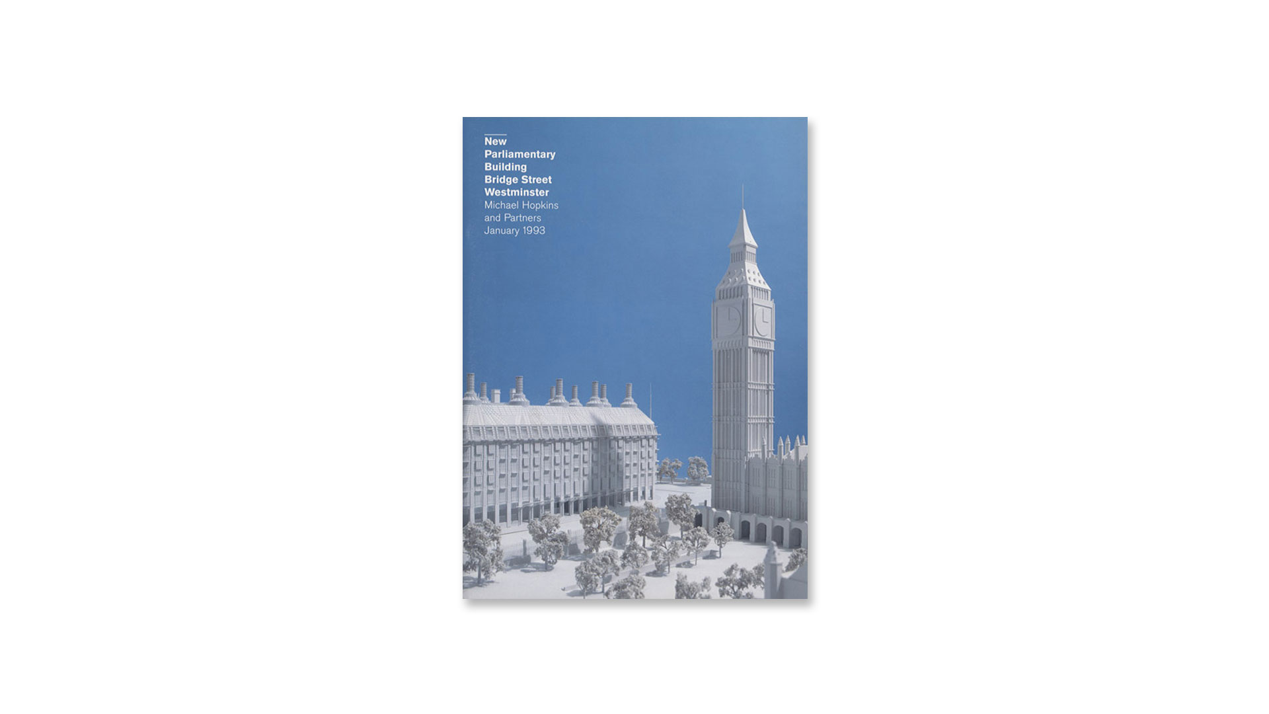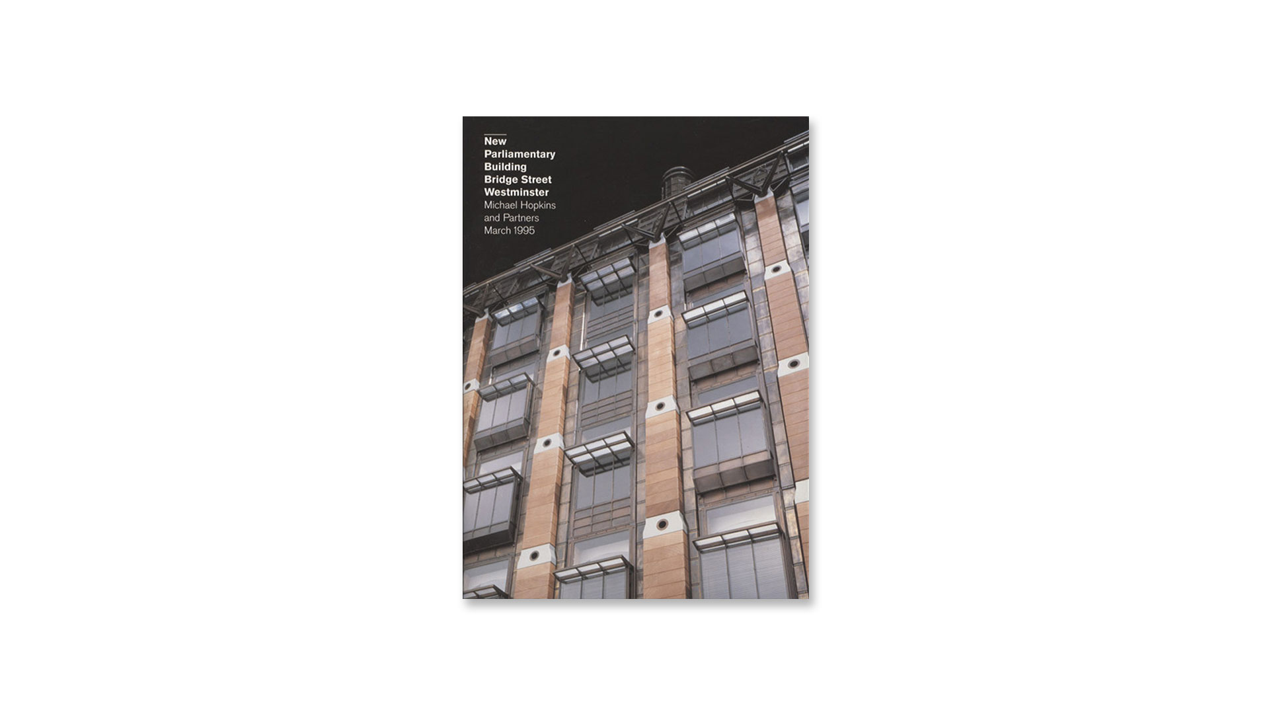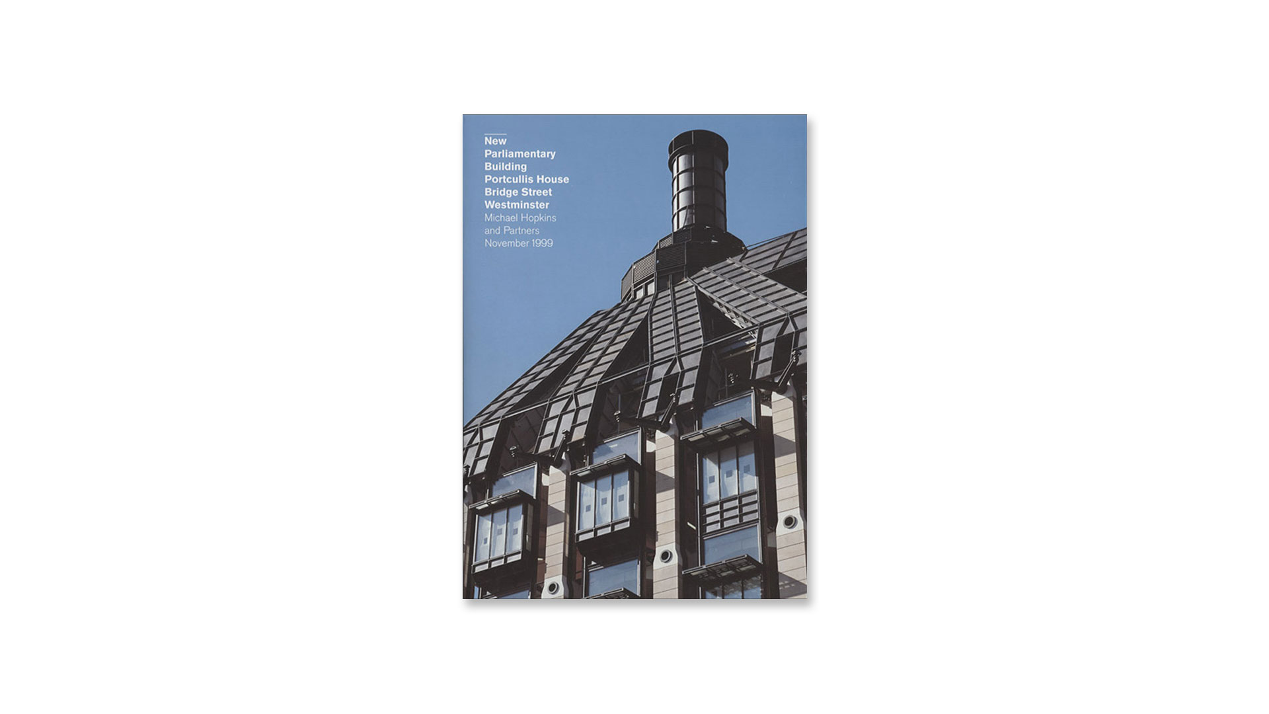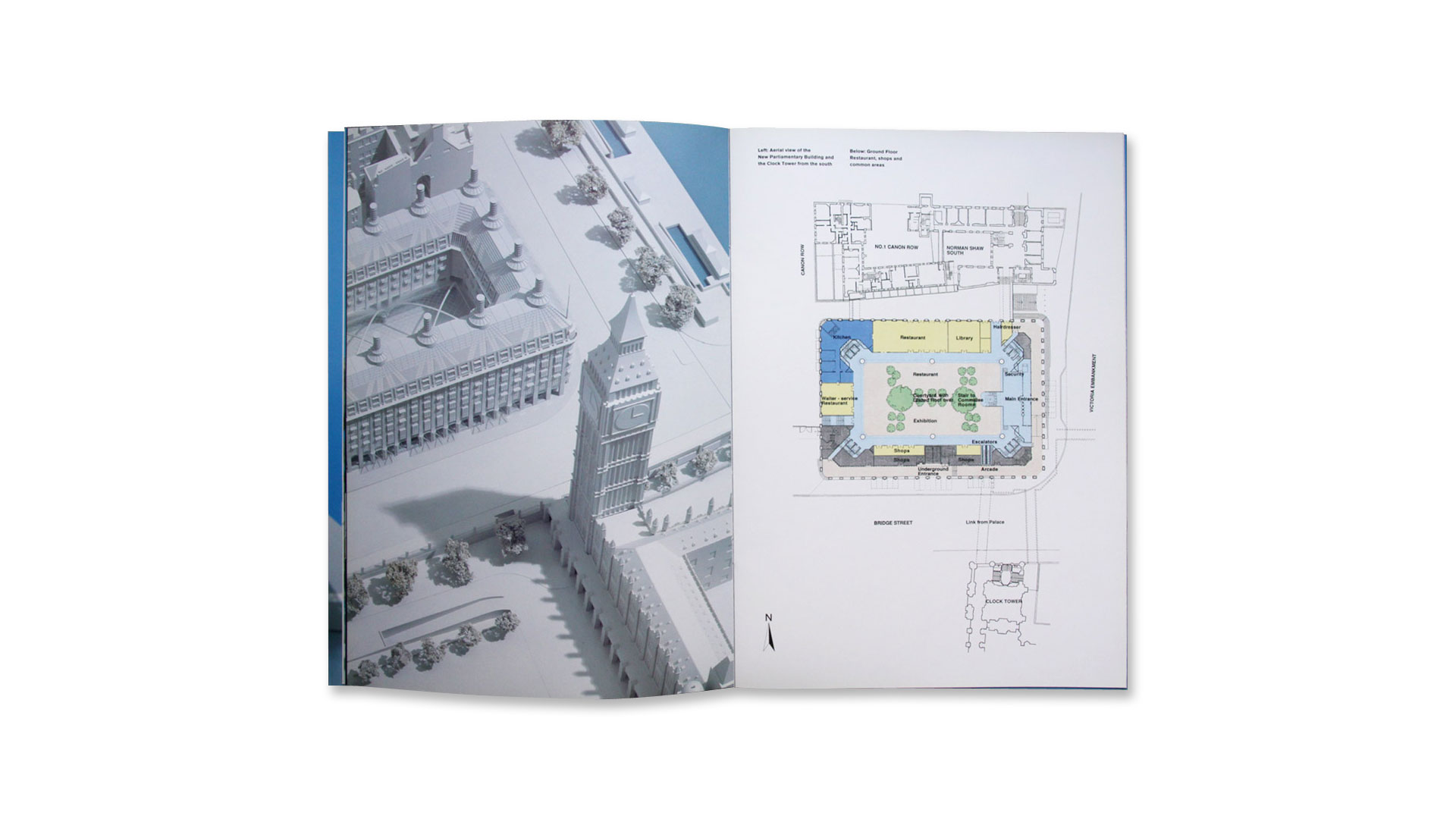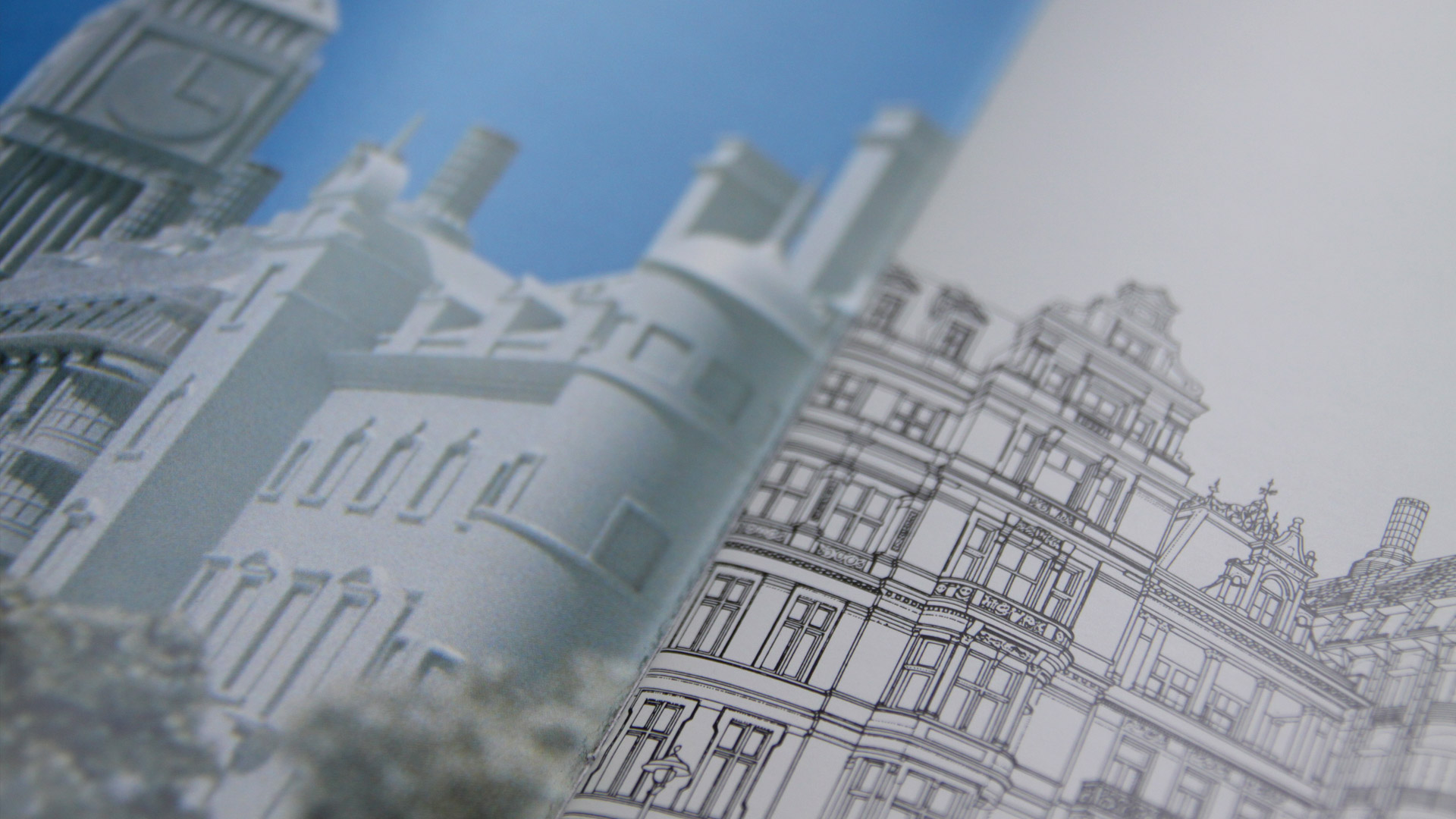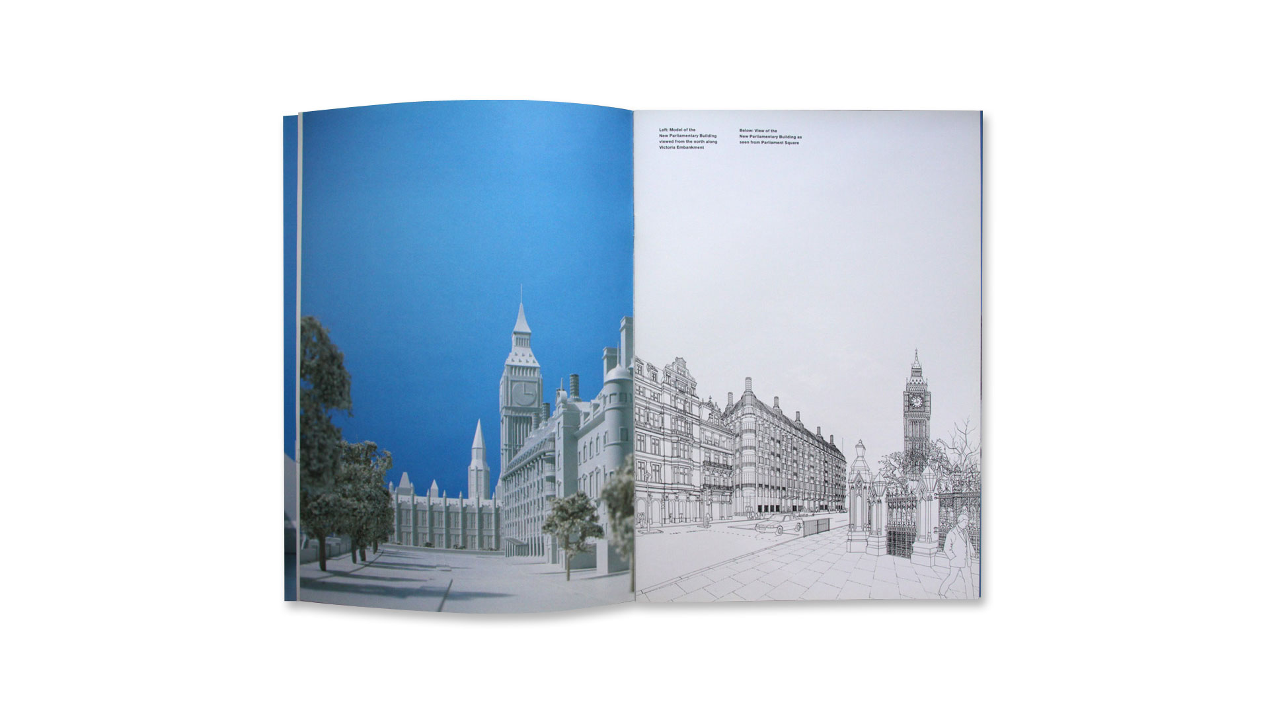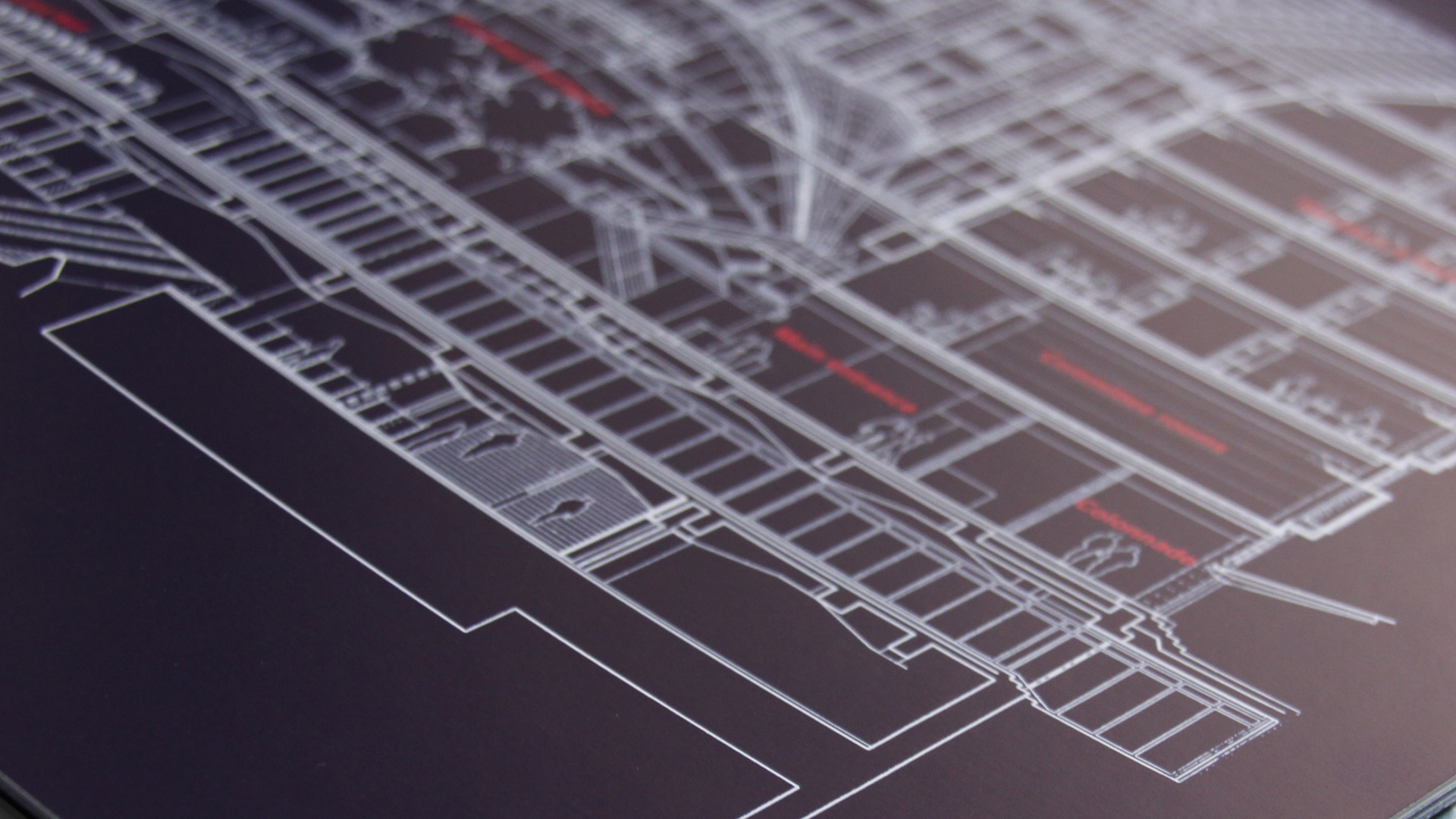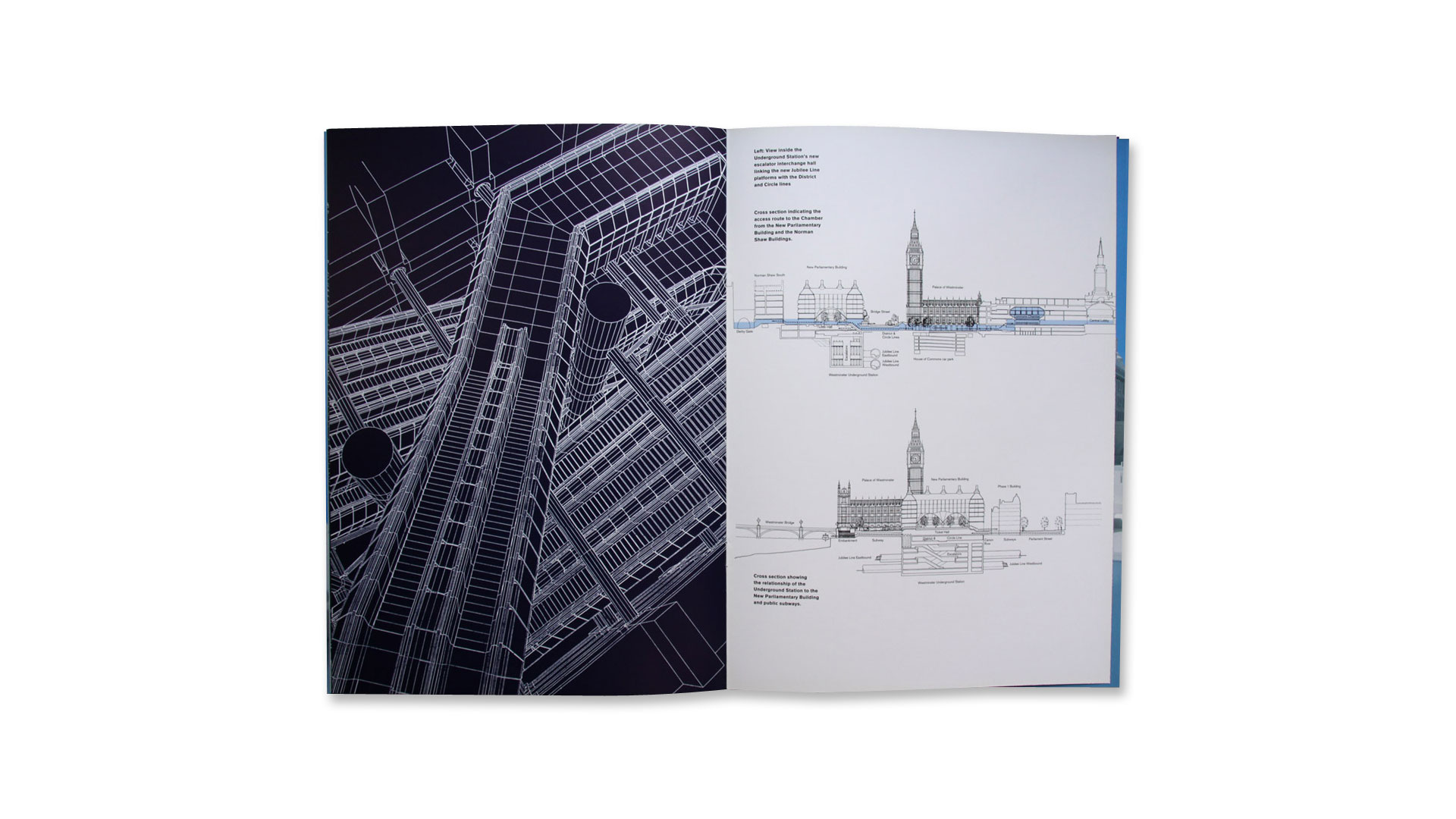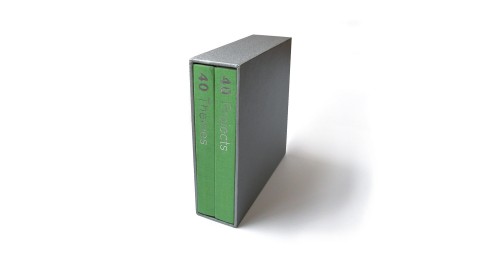Hopkins Architects, New Parliament Brochure
Description
Hopkins Architects, New Parliament Brochure
A brochure for architects Michael Hopkins and Partners was designed to introduce MPs to the scheme for Portcullis House – the New Parliamentary Building, opposite the existing Houses of Parliament. Model shots, perspectives, plans and elevations combine to explain how the building sits within the historic architectural context of the Thames embankment and how the design of the building addresses energy efficiency and other environmental issues.
The publication was used as a tool to sell the scheme to MPs and their staff, helping them to understand what they might expect from their new offices and the surrounding environment.
Client information
